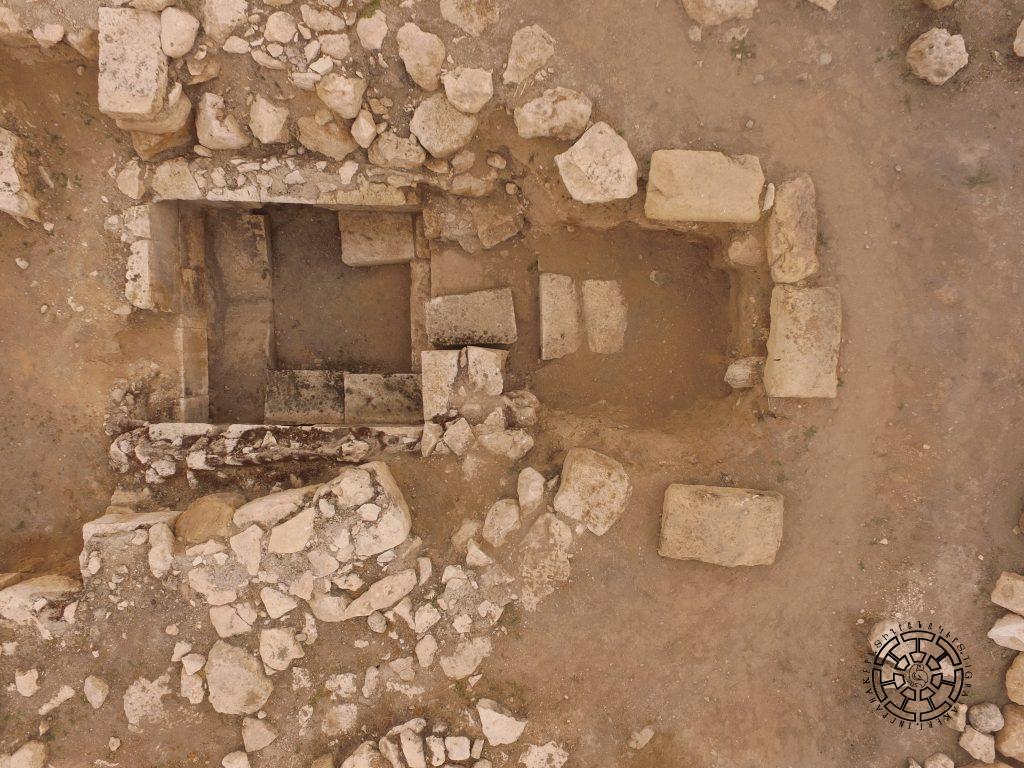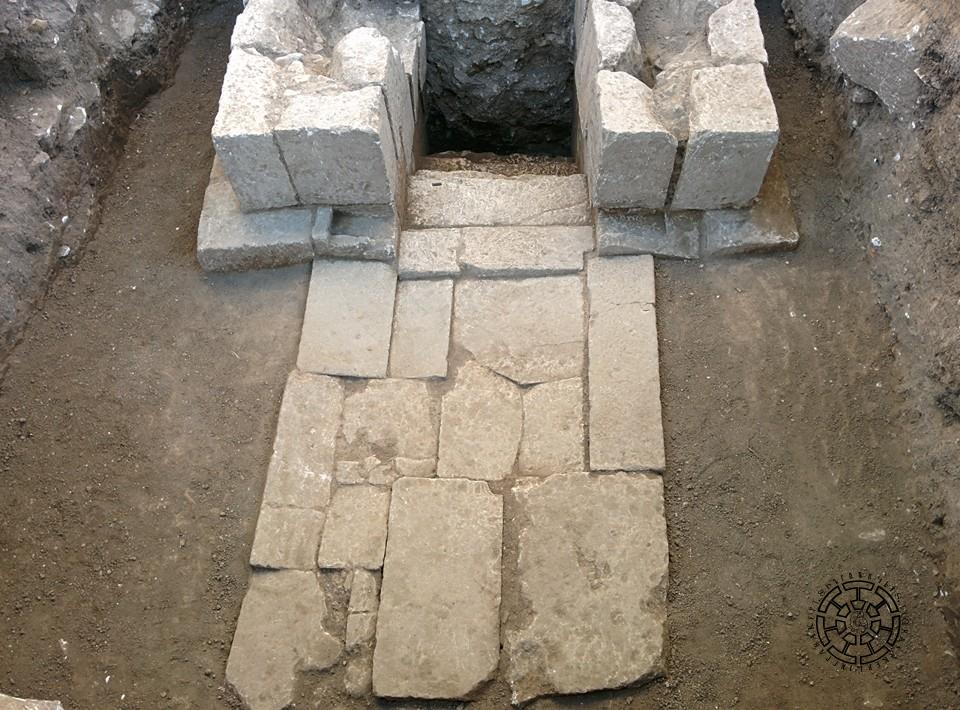Sepulcher-reliquary with an eastern entrance
During the excavations in 2013, a rectangular area enclosed by four large stone blocks was opened at the eastern end of the outwardly emphasized apse of the newly opened small church in the early Christian square, where the cultural layer deepened into the soil. As a result of the excavation of a pit (1.95×1.50 meters) placed at the same level as the rectangle, at a depth of 1.40 meters from the level of the yard, a pavement made of three smooth-polished stones was opened. Excavations in 2014 revealed sections of the southern and northern walls of the structure to the west, lined with smooth-polished limestone blocks, and the separate parts of the cylindrical vault, also with smooth-polished stones. In both the northern and southern walls, one niche was also made with smooth-polished blocks. It was obvious that we were dealing with a sepulcher built into the apse of the church (Fig. 1).

The entire structure is made of large smooth-polished stones, has a clear west-east orientation, a cylindrical vault, and the only eastern entrance. Built into the southern and northern walls are rectangular-parallelepiped volumes slightly rounded in the eastern parts with built-in shelves, which were most likely intended for the relics of saints. The sepulcher externally had a double-pitched plastered roof, the upper recoverable end of which rose slightly above the surface of the church floor and was included in the volume of the stage base from the outside (Fig. 2). The second important detail was the realization of the southern wall of the apse, the part corresponding to the vault, with rough blocks of secondary use and large, smooth-polished blocks; that is, the vault was included in a unique protective shell (Fig. 3). This is an important argument for the claim that the church was built at the same time as the sepulcher and over the sepulcher.

Despite the damage suffered, most of the stones of the sepulcher were found, and its restoration did not cause any problems (Fig. 4, 5). This makes it the third well-preserved structure of its kind after the royal mausoleum of Aghtsk and the sepulcher of Grigoris of Amaras. And its most basic feature is the only eastern entrance.
The sepulcher was destroyed at the end of the 9th century, during the destruction of the early Christian square, but even in its ruined state, the building was the object of excavations by the curious and treasure-seekers for centuries, as a result of which the original floor was not preserved. Therefore, the question of burial is pending.
The eastern location of the sole entrance in the Tigranakert sepulcher is highly unusual for early Christian mausoleums and, more broadly, for cult structures in general. The direct association of Christianity’s redemptive perspective with the east, where the second advent of Christ is anticipated, determined both the ritual movement of believers from west to east and the orientation of the sacred area, including the sacred structures, from west to east (such as west-east orientation and tension, placement of the main entrance in the west, excluding the eastern entrance, and placing the apse-stage in the east, etc.). Even in this sepulcher, which features the only eastern entrance, the “movement” to the east is evident in the design of the niches, where the eastern sections are rounded. The task of clarifying this uniqueness of the Tigranakert sepulcher was the basis for initiating excavations in Artsakh’s most renowned early Christian mausoleum structure, the mausoleum-chapel of St. Grigoris of Amaras. These excavations revealed the presence of an eastern porch of the mausoleum-chapel, the open-air pavement in front of the porch, and an entrance consisting of six steps leading down to the sepulcher (Fig. 6).
Among the mausoleum chapels of Tigranakert and Amaras, we can also include another one in Artsakh, the two-story mausoleum chapel of St. Stephen in the historical village of Vachar, which also has the only eastern entrance (Fig. 7). In the case of Vachar, we are already dealing with a two-story structure. However, according to the available data, the second floor was of the rotunda type somewhat open. Such variety gives reason to assume that the architects and builders were essentially trying to find more suitable forms of the relationship between the burial structure and the ritual space, which can also provide insights into the chronology of such structures: Tigranakert, Amaras, and Vachar. The late 5th-century dating of the Grigoris Chapel seems beyond doubt. Apart from the clearly defined historical context, the sculptures can also testify to that. The sepulcher of Tigranakert preceded the small church, which preceded the large church. We have also obtained the data from carbon analysis of the bones of two burials in the cemetery adjacent to the small church to the west: sarcophagus: 420-565 years, slab box: 566-655 years. It should be noted that the burials were made when the church was already built because they immediately touched its western wall. Especially important is the data from the first analysis, according to which the burial in the first sarcophagus was made after 420 but not later than 565. Therefore, the construction of the Tigranakert sepulcher in the second half of the 5th century and, at the latest, at the beginning of the 6th century, considering the dimensional-spatial, constructional, and sculptural compositions of the two churches, does not raise any doubt. Additionally, supporting evidence comes from the inscription on the clay disc found in the great basilica (see the section “The disc with Armenian inscriptions”).
So far, we can discuss three mausoleums, distinguished by the unique aspect of their dimensional solution: their eastern entrance. Mausoleums featuring an eastern entrance were not known in the early Christian East. The well-known sepulchers from other locations in Armenia (such as Aghtsq, Hripsime, Gayane, Talin, Oshakan, Nakhchavan, etc.) do not exhibit such a dimensional-spatial solution. The only sepulcher known to have an eastern entrance is the Lord’s sepulcher in Jerusalem. Our preliminary hypothesis regarding that matter suggests that we may be witnessing a specific religious reform that, for administrative and political purposes, attributed a distinct special origin, separate from the Armenian Church, to the Church of Albania, which also included the Armenian-populated regions of Artsakh and Utik. In this regard, the ecclesiastical reform undertaken by the Albanian king Vachagan the Pious in the last quarter of the fifth century or the beginning of the sixth century, which sought to trace the origins of the Albanian church back to Jerusalem, is of special interest. It is highly probable that the sepulcher-reliquary of Artsakh sought to emulate the orientation and eastern entrance of the Lord’s tomb.




