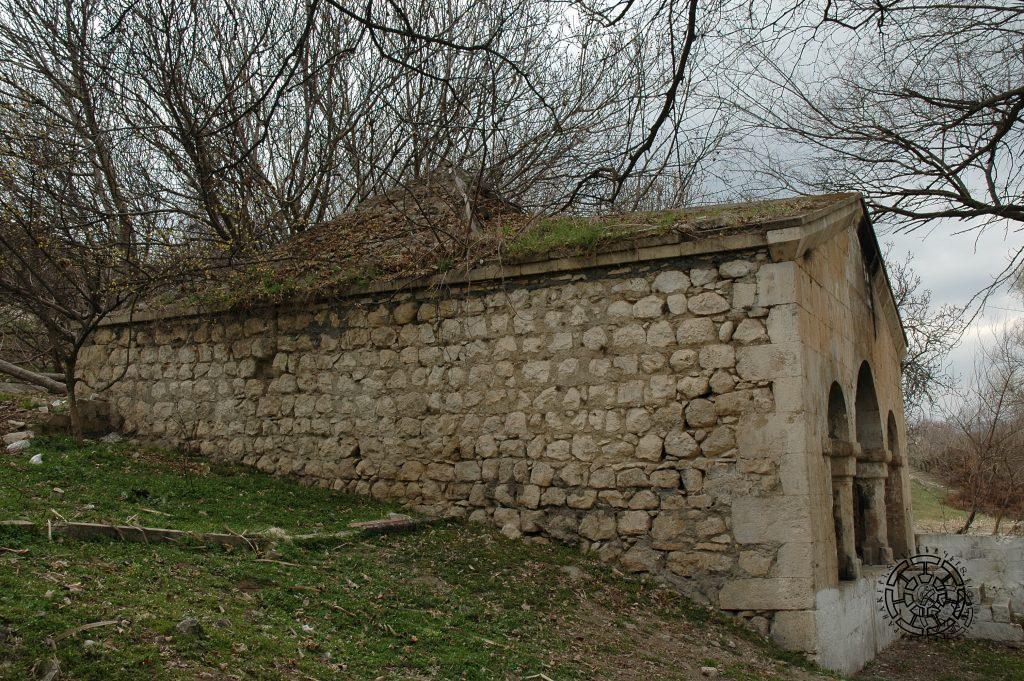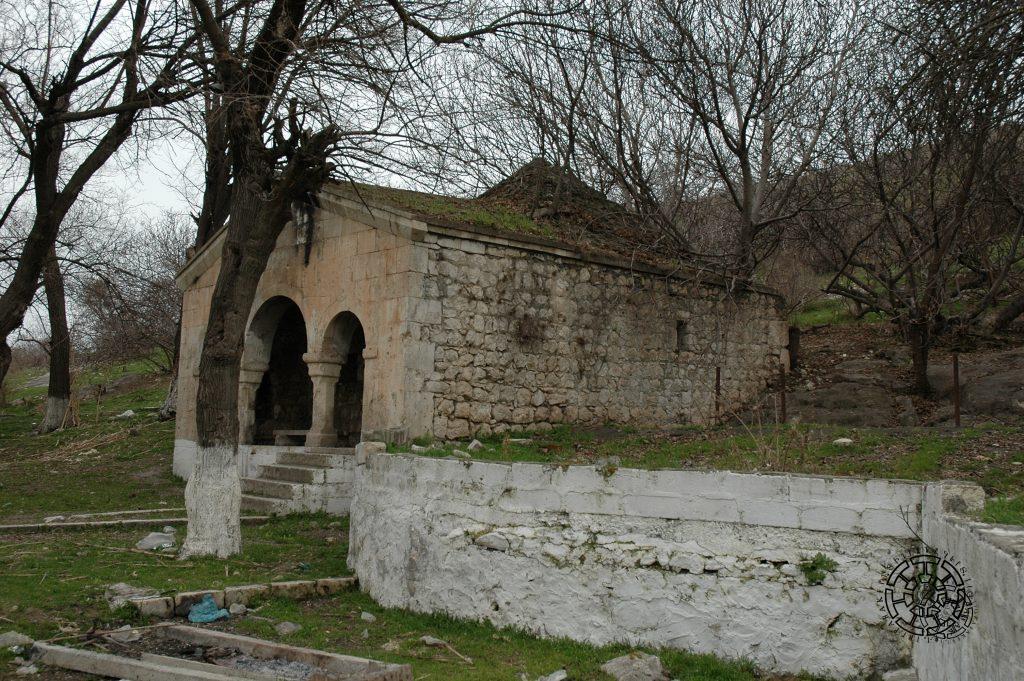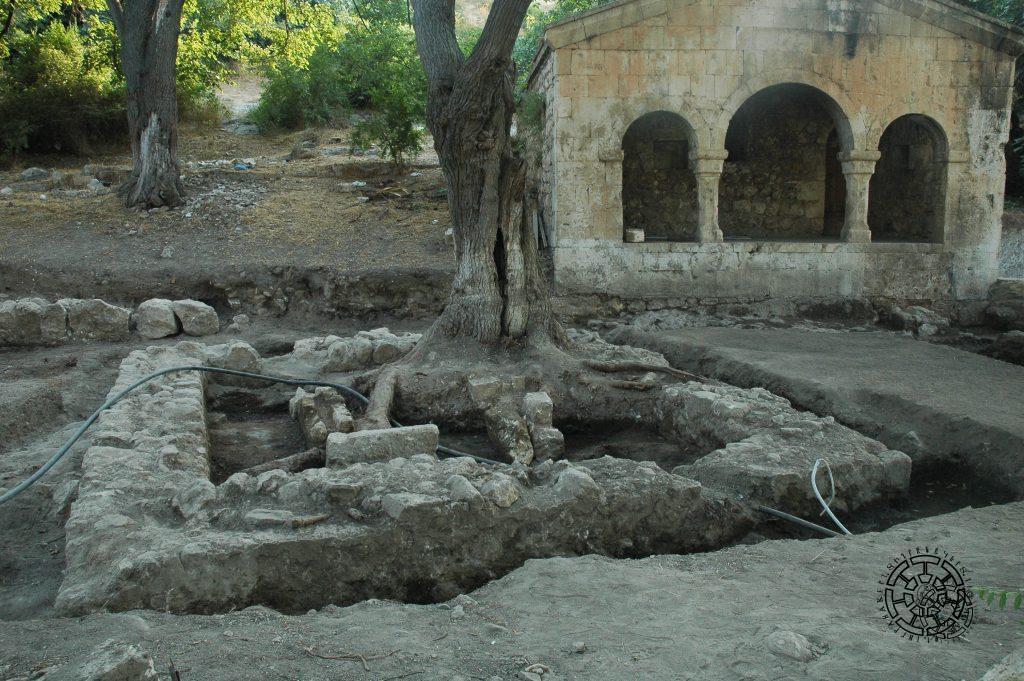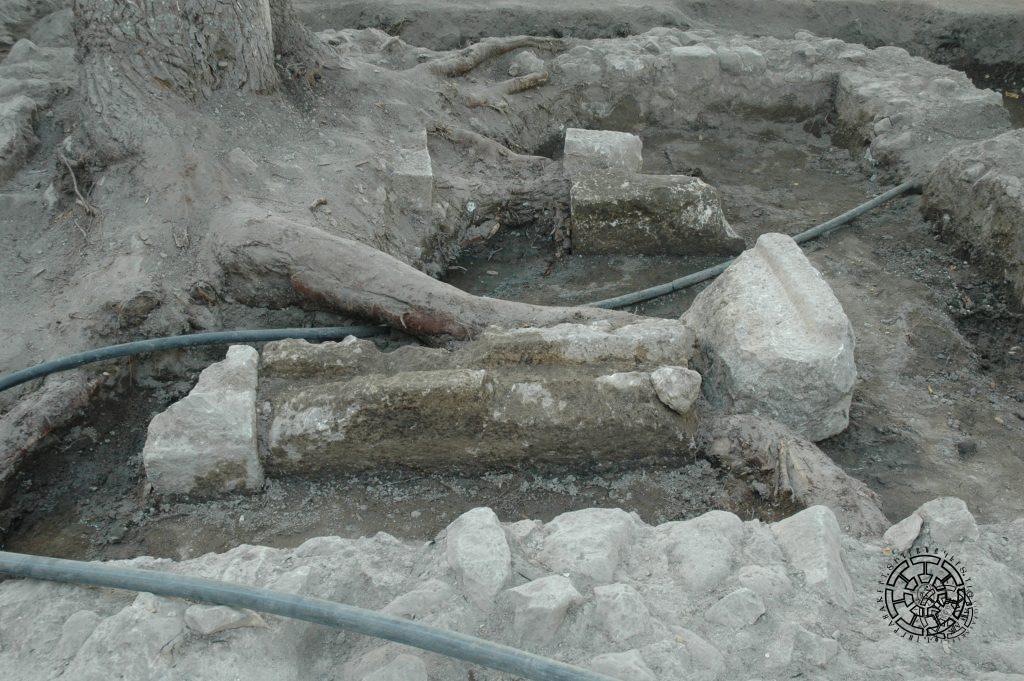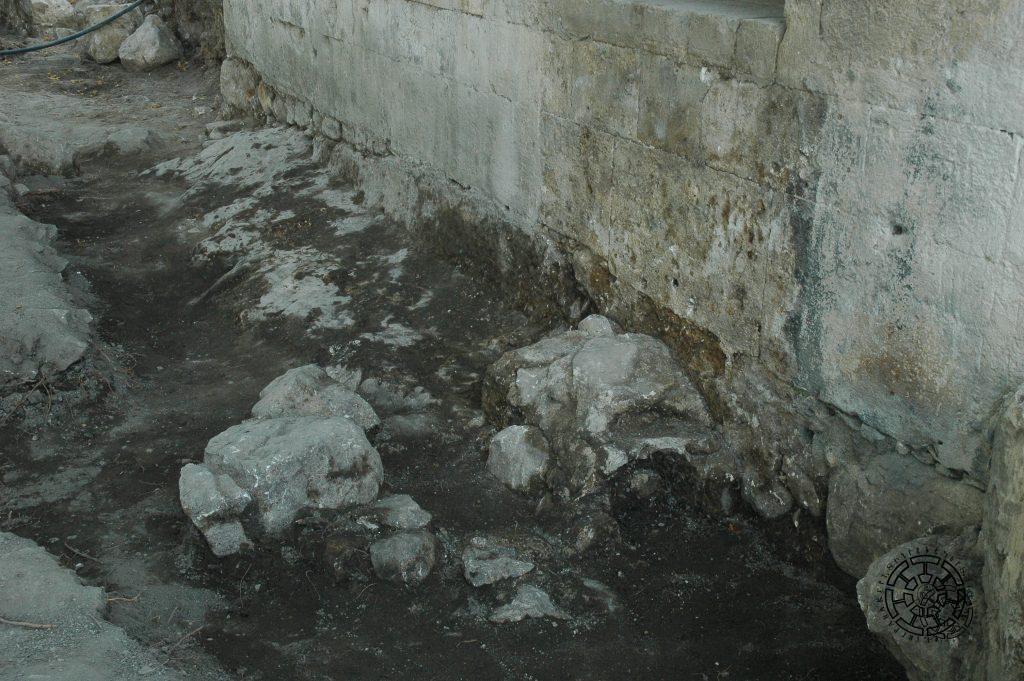Mosque
The Shahbulag Mosque is located next to the Royal Springs (Fig. 1). The Royal Springs originate at the foot of Vankasar Mountain and flow into the Khachenaget River.
The construction of the Shahbulag Mosque is attributed to Panah Ali Khan, who built his new residence-castle on the ruins of Tigranakert in 1751–1752. Panah Khan, taking advantage of the chaotic situation created by the assassination of the Persian Nadir Shah, tried to establish his own rule and build his own fortified seat. At first, he built a fort in a place called Bayat, but it was not safe because the fort was threatened by the surrounding Muslim khans and the Armenian meliks of Artsakh. Taking this circumstance into account, Panah builds the Shahbulag fortress near the ruins of Tigranakert, which was not a reliable and safe residence at the beginning of his rule, because here too there was always a serious danger of the Armenian meliks opposing his plundering activities.
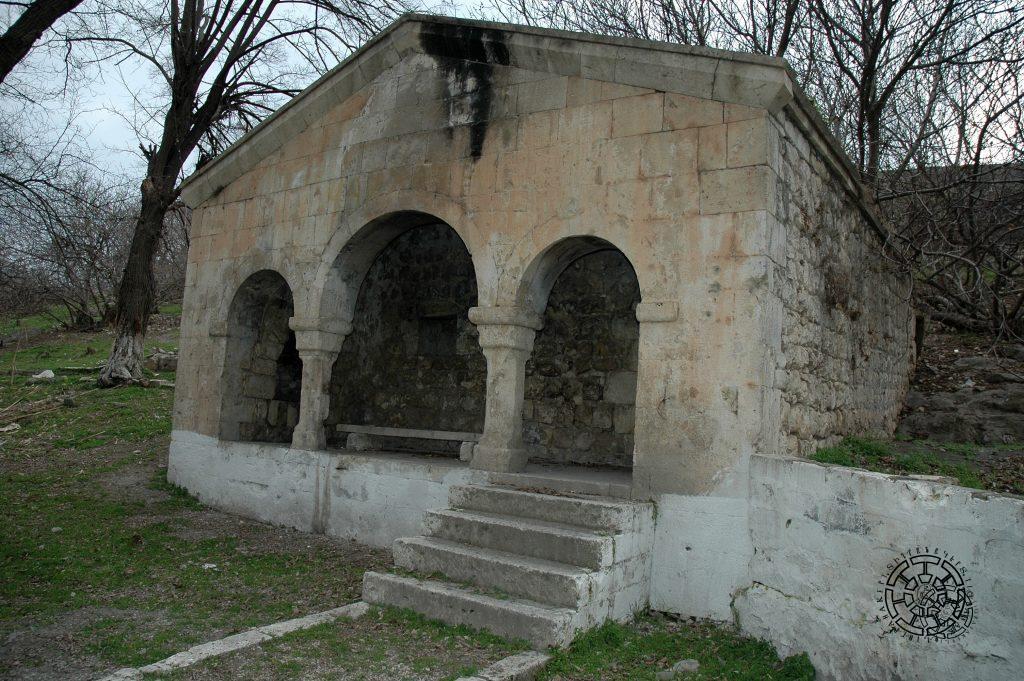
Authors describing Shahbulag (Mirza Adigozal Bek, Mirza Jamal Jevanshir, Abbasghuli Bakikhanov, Leo, and others) while presenting the activities of Panah Khan mention the construction of a mosque among other structures but do not give any description of the building. An exception is the French traveler Chantre. The latter gives a description of the mosque but is ambiguous about its function, writing that it is either a mosque or a house. No inscription of construction or repair has been preserved on the mosque building.
The mosque consists of a prayer hall and a three-arched vestibule in front of it (Fig. 2, 3), from where the entrance leading to the prayer hall opens. The main volume of the building is built with semi-smooth and rough-smooth small and medium stones and lime mortar; the facade of the three-arched vestibule is made of smoothly polished stone. The prayer hall is quadrangular in plan, lit by a window opening to the vestibule and a permanently open roof (with a little window called a ‘yerdik’) in the center. A small niche is located next to the front window, and a large, arched niche is opened in the south wall of the portico. The prayer hall is plastered inside, and there are small niches on the walls. The outer wall was also plastered. Inside, on the south side, there is a mihrab built of smoothly polished stones, which is plain and simple.
The roof of the prayer hall is stone-made, dome-like, with an open yerdik in the center. And the roof of the vestibule is gabled. Outwardly, the structure is a combination of gabled and conical volumes.
The Shahbulag Mosque rests on a rock in the background. During the excavations in the area of Royal Springs, the eastern foundation of the building was checked by the Tigranakert expedition. The rock in this area has ribbon-like pits similar to the defense wall foundations of the Fortified Quarter (Fig. 4). This is an important testimony in favor of the assumption that the construction of Tigranes the Great’s time also included the immediate surroundings of the springs.
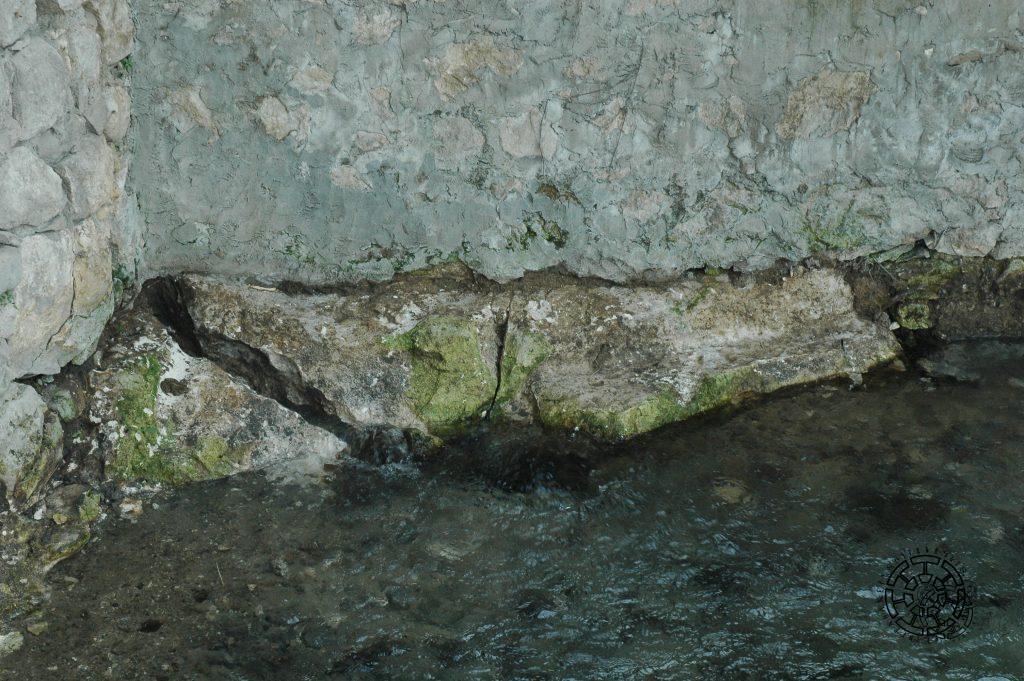
The three-arched vestibule is built with smoothly polished stones, and the columns are made of one-piece stone with a plinth. It’s worth noting that such vestibules have their parallels in the medieval Christian architecture of Artsakh, such as Metsaranits, Koshik Anapat, and Yerits Mankants monasteries. Such vestibules became one of the main components of large mosques built in the 19th century in the territory of Artsakh, particularly in Shushi. The mosque underwent repairs during the Soviet years, with the Azerbaijanis rebuilding the destroyed parts.
In front of the building of the mosque was the pool, the image of which can be seen in a 19th-century pen drawing (Fig. 5). It is an almost square structure made of limestone, which, as it turned out during the excavations, is a late medieval pool with a water mirror structure in the center.
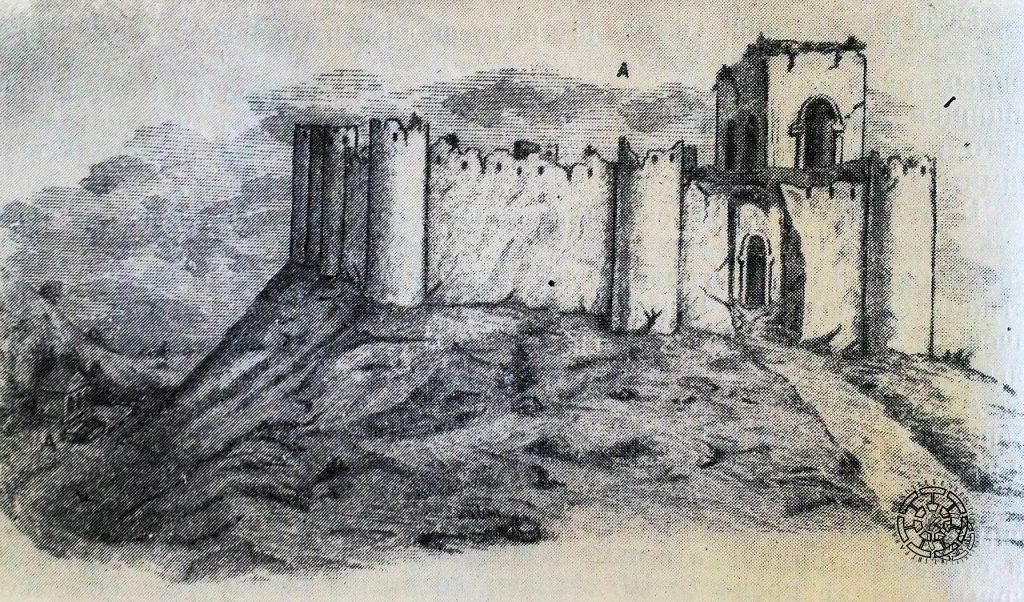
The latter presented a square consisting of smoothly polished stones placed in a vertical position. Through a channel dug into the top of the slabs, water poured into the pool, giving the falling waters the appearance of a vertical mirror surface (Fig. 6-8). The archaeological material found-late medieval pottery, coins, and a late medieval tombstone-gives reason to believe that the pool was built in the 18th century in the courtyard of the mosque.
